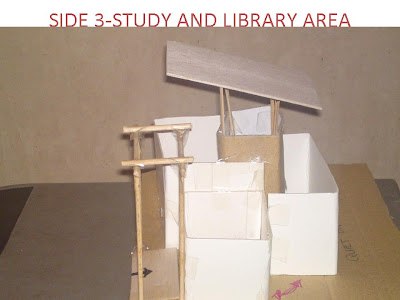REWORK DETAILS OF HUB:
EXTRA
HUB REWORK-BRAIN FRAME:
OLD HUB WORK -DRAWINGS AND DETAILINGS:
CONCEPTUAL MODEL 4
BRAIN FRAME
the function chosen by group 4 was HOMEWORK. homework can be broken down to: learning, growth, education, knowledge, gaining, been informed, creating, exercising, gathering information and much more.
These aspects brought us to the concept of plugging into, the main brain, which is the WIFI tower, acting as the source of information. As the concept developed into different components/sectors of different sizes, plugging into and all linked to the WIFI tower. These linked to each other as transfering learning to each component/sector.
the technology inevitably carried through the fundemental concept of plugging in and creating a frame. This can been seen in the incorporation of the structure into the furniture.marine plywood boards slotted into each other, the use of practical construction with nuts and bolts, gumpoles going through each other and erecting a frame structure. The technology construction was driven as a result of the material's characteristics.
As a further step, i gave each component/sector a different function. 1-the group area/ library-gathering
2-the work area-analysis
3-the study area-private/individual space
This I formulated as a means of dissapline. each function requires its own space and own enviroment for different mind stimulations and activities.
As functional and technological precedent I analysis a small library in Thailand called Safe Haven in the village of Ban tha Song Yan. The main function of this structure was to solve the problem of education in the village through meeting, teaching or even just hanging out. The technology was the basic local materials, local and practical building techniques and working with surrounding environmennt. The technology also incorporated the structure as part of the furnituring. I noticed the sense of openness of spaces, the environment created is stimulating and the organisation of spaces for different functions.
To conclude: homework is learning after school hours,therefore the hub should be school away from school. The main function for the Brain Frame is to create an environment that will stimulate the mind, link to information, provide a sense of educational and exercising play, be a means of growth and plug in, which is the uniting of a community through education.
NEW CONCEPTUAL DRAWINGS
after some analysis of my last conceptual design, thinking it would be the final, i have developed it further. the main issue was the lack of space , another was that of the lack of strong expressiveness of the design idea. yes we as students have been informed on a number of times that the design process is never ending and it is an ongoing experience that i need to ask the things which i do not think about and do differently at every point, explore different methods. to make things even more interesting , read the book " thinking architecturally by Paul Righini" has been a learning curve and a stepping stone to an even well analysised hub. now i am intitled to go back and start from the beginning.
SAMPLE OF ROUGH DRAWINGS OF NEW CONCEPTUAL DESIGN
MODEL 3:
SUBMISSION 3
this submission brought much excitement , after the crit at the awards night i realised my mistakes and am going back to my groups firsts concept. it was thrilling to see what i got up to and now i have a long way to go but i feel as though i am on the right track.
MODEL TWO
BRAIN FRAME:
thus far i have been heavily researching precedent and constructional detailing. through my precedent i have gained more understanding of the concept of simplicity for teh best design. to be simply yet design the best possubke structure for the function at hand. my idea, concept should follow throughout even to the construction. the use of spaces and innovative use of materials and forms.
going back to hte class blog- the examples provide inspired much to understand and make sense of my design.
just in brief: safe haven library- furniture has much more than one purpose, been in a poor community, things had to be innovative, incoporating the structure as also the furniture, spaces having more than one function. openess = using forms to direct through the design.
the saturday class was great help as well = mainly the questions to always ask throughout the design process. hope i succeed in doing so...now i ahve to work on my communication skillls, ask advice and crits...
COMMUNITY HUB
the main function of my community hub is HOMEWORK. Reason been, one of the major problems in our developed world is the lack of education in a majority of our communities. as a future architect my goal is to solve problems and improve lives and the enviroment. what better way to bring a community together than through the children, through giving of each other.
the hub is based on thinking " out of the box ", designing for the masses which means low tech, low cost, sustainable, multi-functional and an easy to erect structure and design.
my hub is rooted in education, unity,growth, independence, love, skills, giving, safety, opportunities and fun for all ages.





























































No comments:
Post a Comment